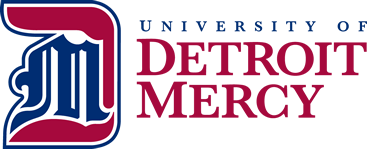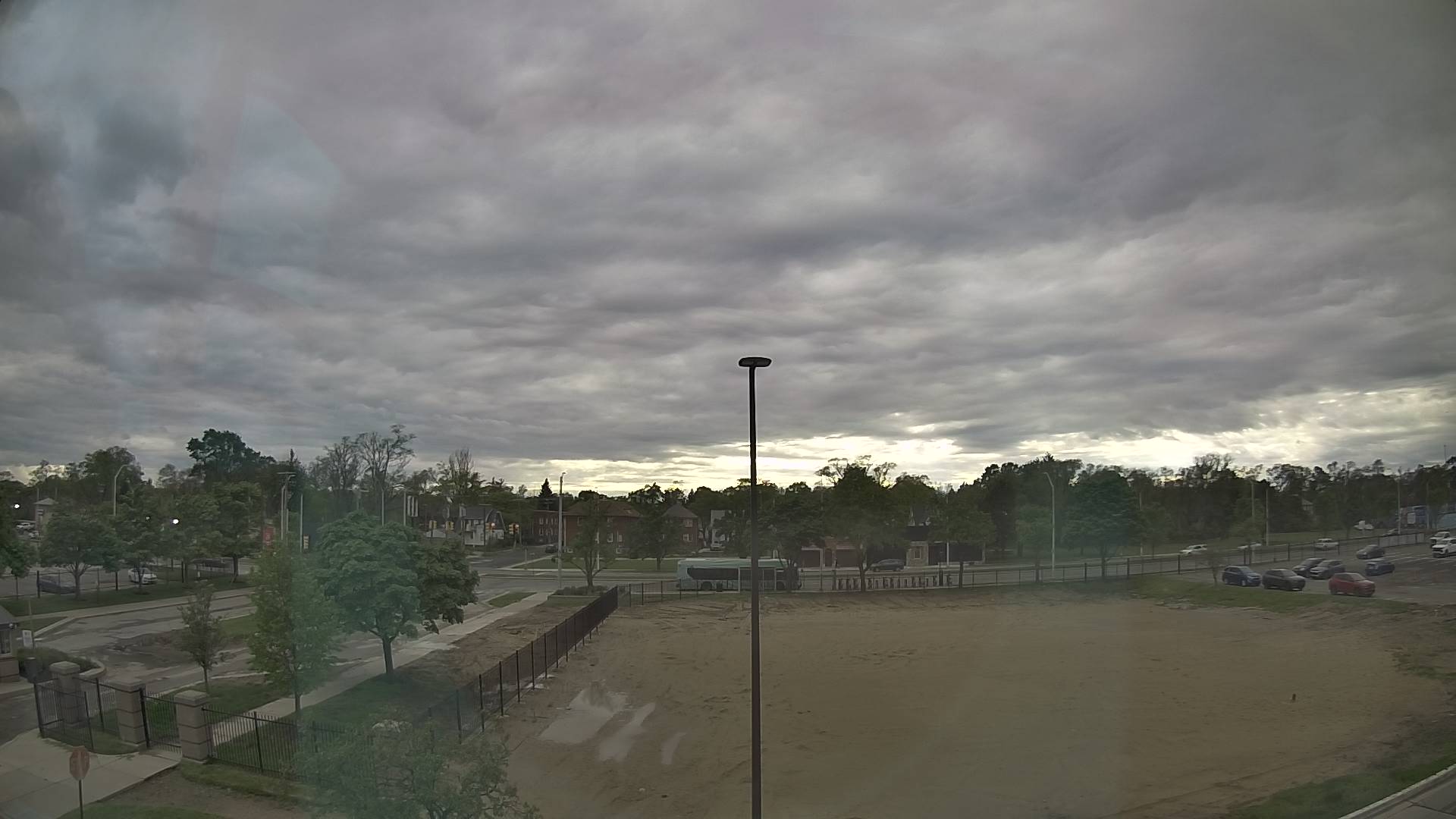Ìý

The McNichols Campus Renovation Project
±«Óãtv’s McNichols Campus has been an anchor in northwest Detroit for almost 100 years. The McNichols Campus Renovation Project initiative will reposition our University for the future and serve as a model of efficiency and sustainability for peer institutions in U.S. cities. In December 2019, the University concluded its Build a Boundless Future Campaign. Supporters contributed nearly $115 million to this record-breaking campaign, which gives institutional leadership confidence that future fundraising efforts for the McNichols Campus Renovation Project will prove successful.
The project began in late 2020 with the renovation and expansion of the Student Union, followed by the eventual demolition of the Fisher Administration Center and Reno Hall. When the entire initiative is complete, nearly every building on the McNichols Campus will have been renovated or updated. Even more importantly, it will eliminate 100,000 square feet of building space and reduce ±«Óãtv’s deferred maintenance costs by more than $43 million.
Project Milestones
Groundbreaking Ceremony: Nov. 2020
Phase One Completion: July 2021
Snapshots of the McNichols Campus Renovation Project
Demolition permit applications are before the city of Detroit and, once approved, work will begin. Demolition is expected to take several months. When completed, the site will remain greenspace as the University decides the best way to make use of it.
North Quad Windows

Engineering High Bay Skylight (September)

Engineering Annex

Student Union Completion Timelapse
The new Student Union offers a one-stop-shop for students and their families as they consider a ±«Óãtv education. Renovation plans place the facility, built in 1955 and expanded in 1970, at the center of student life on campus. Unused and obsolete square footage will become the new home for all student-centered services, from admissions to financial aid to student life offices.
- Ceiling-to-floor glass walls for natural illumination and excellent views of campus
- Dynamic outdoor plaza for studying or gathering
- Indoor refreshment station for students and staff alike
- Social spaces designed specifically for students, from study pods to gaming areas

Additional Completed Projects
Shiple Lobby

Resurfaced Lot

Repaired Concrete all over McNichols Campus

The Simulation, Technology and Research (STAR) Center
The state of the art 5,000 square foot STAR Center provides students with real-time healthcare experiences that assist them in critically thinking about patient care.
These simulated hospital suites are fully-equipped with medical supplies and technologies using high fidelity Human Patient Simulators, including adult, obstetrical, and pediatric manikins to prepare students to provide safe, competent and compassionate care in the clinical setting.

Novi Campus Updates

Dental Clinic Partitions

Looking Forward
Reno Hall

Built in 1954 as a residence hall, Reno Hall is home to several academic programs, ±«Óãtv’s counseling and psychology clinics and the international student offices, which will all move to other spaces on campus as part of the initiative. A future demolition date will be set, and the building will be replaced with newly constructed student apartments designed for upperclassmen and graduate students, providing conveniences and benefits of campus life as they complete their ±«Óãtv degree.
Other Projects

±«Óãtv recently purchased vacant land abutting the south end of the McNichols Campus, behind Shiple Hall. Plans for this space include an intramural sports field for student competitions and potential gathering spaces where the University community can relax and enjoy the outdoors.
Benefits of the McNichols Campus Initiative

VIBRANT STUDENT-FOCUSED HUB

GREATER EFFICIENCY AND SUSTAINABILITY
Funding the Investment
Whether it’s through complete renovations or updates to nearly every building on campus, your generous investment helps our students build their boundless future for years to come and shape an exceptional ±«Óãtv experience. Funding for this work will come from three sources: bonds, loans and private donations. To learn how you can contribute to the McNichols Renovation Project, please visit udmercy.edu/giving, call 313-993-1286.
